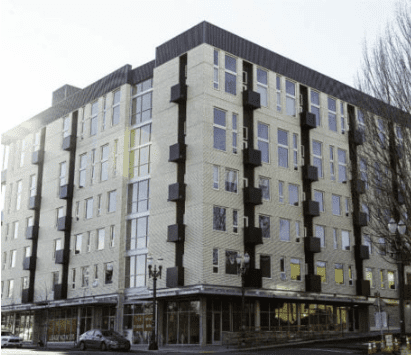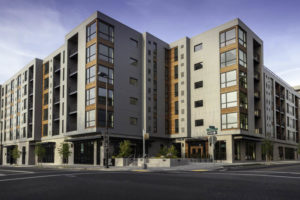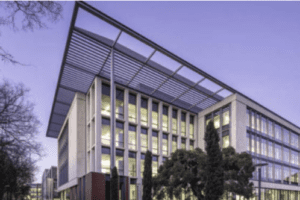Construction for multifamily developments is an extensive process that requires streamlined building and management skills. The ability to manage both planning and construction requires communicating with clients, builders, designers, and suppliers. Selecting the right expert requires a thorough search, and this list can help you do work in half the time.
Below you’ll find the best multifamily contractors in Portland, Oregon. The names our editorial team has selected stand out from a generous pool of viable candidates. Each one of these firms has been chosen for their work quality, their standing in the industry, and the positive feedback they routinely receive. Many of these companies work on both regional or national scales and provide construction, management, and design services. All of these firms operate in multiple markets including residential, commercial, and industrial.
Edge Development
2233 NW 23rd Avenue, Suite 100, Portland, OR 97210
Edge consistently provides quality service to Portland clients. The contractor’s services include construction, asset management, design, and development. Exemplary work by the local business once earned the firm a spot among the Fastest-Growing Private 100 companies in the region.
Scott Elliott is an industry veteran of over 25 years. His leadership is instrumental in the firm’s rise to prominence and helped establish the firm’s name among various markets. Projects by his team include commercial, retail, multifamily, single-family, public work, and tenant improvements.
The Ternium Apartments is a multifamily housing development located in Southeast Portland. The site is located on the corner of a residential community and fits the neighborhood’s aesthetic look. Edge served as the developer, contractor, and manager for the 2018 project. The structure includes 12 apartments, each unit built with varying sizes.
Beaudin Design & Construction
PO Box 80514, Portland, OR 97280
Since 2001, Beaudin Construction has been a trusted firm within the Pacific Northwest. The company’s a one-stop-shop for property improvements, with a range of services that includes general contracting, design-build, consulting, premium residential, sustainology, and restoration.
President Caleb Beaudin has completed over a thousand projects since the business’s inception. The brunt of his work focuses on residential, commercial, and multifamily developments. Beaudin provides a hands-on approach in every phase of the project and his team ensures quality service from start to close-out.
The Hollywood Commons is a four-story apartment based in Southeast Portland. The 2018 multifamily project is valued at $5.2 million and houses 32 apartment units for upper-middle-class tenants. The structure uses wood framing, floor-to-ceiling windows, and sleek interior finishes. Modern building design playfully subverts the historic look of the local properties.
SeaBold Construction
9965 SW Arctic Drive, Beaverton, OR 97005
Seabold Construction excels in creating and managing projects optimized for people’s work and for their everyday lives. The contractor provides design-build services and puts a strong focus on green building.
With firm president Harry Seabold at the helm, the company has completed many exemplary projects around the state. The in-house portfolio showcases affordable and senior housing, industrial and commercial facilities, renovation projects, and multifamily spaces.
The 4th and Grant is a building located in downtown Portland. The building provides student housing for the Portland State University Campus. It is a joint project with KOZ Architecture completed in 2020, built from the ground up as a new construction development. The multifamily structure features wood and metal framing to establish long-lasting integrity. It features six stories with 108 apartment units and an associated parking garage.
Balfour Beatty
1455 NW Irving St., Unit 400, Portland, OR 97209
Balfour Beatty has a mission: elevate people’s lives through exceptionally built spaces. Innovative methods and time-tested techniques shape the firm’s approach to construction and management. Sound solutions in and out of the field deliver high-class projects that provide functionality, comfort, and a stylish aesthetic—the results make work and living a better experience.
Northwest president Troy Dickson has over 30 years of expertise in crafting quality projects and presiding over thousands of projects. He is also an Accredited Professional of the Leadership in Energy and Environmental Design (LEED AP).
The Gregory is a multifamily building in Portland. The 12-story property is a mixed-use project with levels for housing, retail, and commercial purposes. Three floors are allotted to office space; floors 5 to 12 offer residential units. The structure’s enclosure features custom windows, precast ornamentation, and intricate brick details.
R & H Construction
2019 NW Wilson Street, Portland, OR 97209
R&H Construction maintains a solid commitment to sustainable building and efficient management. President John Ward leads a roster of experts well-versed in construction, management, and planning. This team has worked on projects in various markets, including commercial buildings, healthcare facilities, restaurants, and recreation centers.
Sustainability is a core aspect of The Matisse, an apartment building in Portland’s South Waterfront District. The project is Gold certified by the LEED New Construction and features many energy-efficient elements. The site uses increased insulation, a high-performance heat pump system, and efficient water heating and lighting.
The multifamily housing features five stories with 274 units, a ground-level retail space, and a two-level parking structure. Each apartment has two rooms and varies between 500 to 1,328 square feet. Common spaces like a community room, business center, gaming room, and fitness center are also available.
Andersen Construction
6712 N Cutter Circle, Portland, OR 97217
Andersen Construction is a multi-state operation with offices in Portland, Seattle, Boise, and Eugene. Chairman David Andersen helms the family-owned firm, consistently striving to deliver projects that meet the client’s vision. Functionality is always a priority, as is sustainability and long-lasting integrity. The company’s leaps in innovation combined with its time-tested approach have received critical and commercial recognition and built a network of repeat clients across the country.
The 888 is a 92,000-square-foot development commissioned for owner Killian Pacific. Ankrom Moisan served as the architect for the project, a 6-story urban landfill with 105 loft-style apartments. The Andersen team provided pre-construction, construction management, general contracting, and building information modeling (BIM) services. One of the structure’s levels uses post-tensioned concrete with five stories of wood above. Brick sidings make up most of the exteriors, which blend nicely with the rest of the neighborhood.
Lorentz Bruun Construction
3611 SE 20th Avenue, Suite 300, Portland, OR 97202
Lorentz Bruun Construction has been an industry player since 1946. The company’s expertise involves pre-construction, value engineering, construction management, and safe building. Sustainable building is also a core service, prevalent in the use of eco-friendly and energy-efficient systems. Most in-house projects are certified by the LEED.
Mark Bruun spearheads the third-generation and family-owned business. A drive to provide quality work and customer service fuel Bruun’s team, a group of experts that consistently deliver results on time and within budget.
One of their notable projects is the Janey Apartments, a six-story building meant to be an ‘eco-chic’ residence for urban professionals. The apartments included an extensive living wall, a rooftop garden which opened to the Mt. Hood and Freemont Bridge, and fastened with eco-roof which was integral in treating stormwater treatment. The residential building has a LEED Platinum status.
Bremik Construction
1026 SE Stark Street, Portland, OR 97214
Established in 2004, Bremik Construction is a company that continues to thrive thanks to a collaborative process and high-quality craftsmanship. Brent Parry leads a team of like-minded professionals committed to comprehensive work and customer service. Construction, management, and planning are always delivered with ease, catering to the client’s needs along the way. The firm’s sustainable practices help bolster living conditions through cleaner and healthier systems. Bremik’s standout developments have won recognition from organizations like the American Institute of Architects (AIA), which recognized the firm with the Merit Award in 2018.
The Marilyn Apartments in Southeast Portland is a joint project with TMT Development Architect and LRS Architects. The 57,000-square-foot building combines luxury and affordable housing that caters to high-end and middle-class tenants. The structure includes 59 apartment units, ground-level retail stores, 22 parking spaces, private balconies, and a top-floor lounge and patio. A modern design complements the low rise’s brick and metal foundation and provides a balance of function and style.



