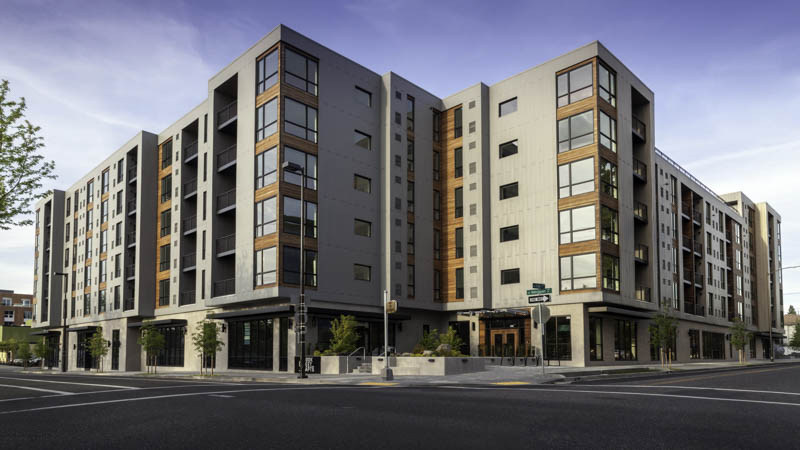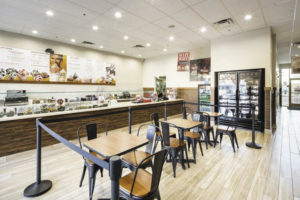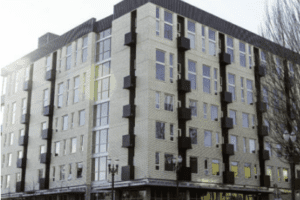Multifamily developments have to consider the area’s financial demographic, its zoning specifications, and much more. To optimize design, architects have to juggle a mind-boggling number of variables. Architects ask themselves and their clients several questions before execution to make the most of every building. Are these homes going to create a fit and functional living environment? Is the style aesthetic as well as comfortable? Is the site structurally sound? All these questions and more make every unit more community-focused than standard housing projects. Finding an architect that factors all of these questions guarantees a housing complex worth living in.
The following list features the best multifamily architects in Portland, Oregon. These companies stood out for their work quality, their industry credibility, their accolades, and their positive reviews. Most of these firms operate in various markets; a majority focus on sustainable design.
Brett Schulz, Architect PC
2500 NE Sandy Boulevard, Suite D, Portland, OR 97232
Brett Schulz Architect PC creates projects that foster a sense of community. The studio’s work focuses on commercial, multifamily, residential, non-profit, and affordable housing. Projects are crafted with quality in mind, a quality that extends from aesthetic design to functionality and livability.
Brett Schulz, a seasoned professional born and raised in Portland, leads the firm. Schulz’s architectural approach highlights personal touches true to the client’s vision while incorporating innovative and practical aspects to the design. His team renders their services efficiently, ensuring project completion on time and within budget.
A sample of the company’s work is the Ankeny Apartments, a five-story apartment complex in the Buckman Neighborhood. The 41,000-square-foot complex includes 40 housing units, 3 retail tenants, and 18 parking spaces. The structure also echoes the area’s architectural context through a dormer roof.
Merryman Barnes Architects, Inc.
4713 North Albina Avenue, Portland, OR 97217
Merryman Barnes Architects is well-esteemed for its prolific work in high-tech architecture, remodeling, design, and planning. Its portfolio features residential, commercial, mixed-use, and educational spaces.
This certified women-owned business is helmed by Nancy Merryman, Linda Barnes, and Doug Benson, principals dedicated to quality architecture and design. They lead a roster of professionals who render creative solutions and collaborative service in every development. Notable work by the team led to a 2017 Design Award from the American Institute of Architects (AIA).
The featured building is the King and Parks Affordable Housing in Portland. The residential units are available to mid to upper-class tenants who enjoy ergonomic hubs for living. The apartments’ structure also highlights a sense of community, evident in the common space in the middle of the property.
Ankrom Moisan
38 NW Davis Street, Suite 300, Portland, OR 97209
Ankrom Moisan shapes spaces through a balance between the client’s vision and the site’s natural potential. With president Dave Heater at the helm, the studio renders architecture, interiors, and planning services across three locations. Projects in the company’s dossier highlight creative and practical solutions that improve functionality for a number of markets. The in-house catalog includes housing, offices, healthcare facilities, hospitality establishments, and more.
Modern beauty and affordable housing come together at the Vera building in Portland’s Riverplace district. The 13-story structure stands in honor of former mayor Vera Katz, a firm proponent of stronger communities through civic revitalization. The 87,637-square-foot development includes apartment units with stylish designs optimized for daily living. The site also offers scenic views of the city’s waterfront. The Vera is a joint project with BRIDGE Housing, the Portland Housing Commission, the Portland Housing Bureau, and Williams/Dame and Associates.
Scott | Edwards Architecture
2525 E Burnside Street, Portland, OR 97214
Scott | Edwards Architecture, also known as S|EA, is a studio that strives to improve conditions for living and working. Co-founders Sid Scott and Kelly Edwards lead the firm with a design-forward process that upholds people’s needs above all. Every phase of planning and design integrates functionality and community. Most of the firm’s in-house projects are located in the commercial, multifamily, healthcare, and hospitality sectors. The firm’s use of sustainable methods and materials also creates cleaner, healthier spaces.
Garlington Place Apartments is a multifamily development for Cascadia Behavioral Healthcare. The project is built in conjunction with the Garlington Health and Wellness Center on a 1.5 acre-lot in Northeast Portland. The 42,200-square-foot building offers affordable housing with 52 units—10 are reserved for veterans, 10 are designated for critical patients, and 32 places go to low-income community tenants.
LRS Architects
720 NW Davis, Suite 300, Portland, OR 97209
LRS Architects takes a people-driven approach to every aspect of its operations. Empathy and creativity are ingrained in the studio’s DNA, delivered meticulously through innovation, sustainability, and collaboration. With the firm, environments that enrich the human experience and provide optimal functionality are a guarantee.
President and managing principal Trish Nixon is committed to quality output, a commitment she shares with her team of talented design specialists. Their architectural design work focuses on auto, civic, multifamily, retail, senior living, and office and workplace markets.
The Cook Street Apartments in Portland offer modern amenities and a feeling of community. The 240,000 square foot property also provides views of downtown and Mt. Hood. The six-story building includes 206 housing units of varying sizes for tenants in mid to upper-class brackets.
Hennebery Eddy Architects, Inc.
921 SW Washington Street, Suite 250, Portland, OR 97205
Hennebery Eddy Architects creates inspired designs that foster better living and working conditions. Founding principal Tim Eddy runs a collaborative process that prioritizes creative solutions and customer satisfaction. As an Accredited Professional of the Leadership in Energy and Environmental Design (LEED AP), his practice also upholds sustainable design principles in every development.
Ben Lloyd helmed the Wilson Residences project together with Bridger Builders. The property is the residential adaptive reuse of what’s originally the Gallatin County High School facility. The structure features 16 housing units, each exuding the site’s history with modern convenience. The team rendered selective demolition and restoration for many parts of the development. Contemporary aspects include large windows, private balconies, high-end finishes, and underground parking. Upon completion, the exemplary result received an Honorable Mention in AIA Montana’s 2019 Excellence in Design and an Award for Excellence in Innovative Transformation from the Bozeman Beautification Advisory Board.
SERA Architects
338 NW 5th Avenue, Portland, OR 97209
SERA Architects stands today as the fifth biggest architectural practice in Portland. The studio’s expertise includes architecture, interior design, urban design, planning, and sustainability. In-house projects typically include the civic, hospitality, education, housing, and workplace sectors.
Founder George Sheldon leads design specialists who specialize in designs that balance function, comfort, and style. Their standout work has earned recognition, including the 2021 Palladio Craftsmanship Award and the 2020 Design Excellence Award from the International Interior Design Association (IIDA).
The Overland is a multifamily housing development for Scanlan Kemper Bard. Located in Tigard, the building incorporates a pedestrian-oriented design firmly centered in human convenience. It also has an engaging design that aims to stand out from the corporate look of its surrounding structures. The property includes residential units, a fitness center, and coworking spaces.
GBD Architects
1120 NW Couch Street, Suite 300, Portland, OR 97209
GBD Architects consistently renders innovative and creative proficiency through a collaborative process led by principals Katherine Schultz, Agustin Enriquez V, Phil Beyl, and Kent Pottebaum. Community-driven efforts by the team have generated designs that continue to improve people’s lives for personal and professional spaces. For over 50 years, GBD has continued to create beautiful, responsible spaces that move and elevate people. The studio’s standout work has won the 2020 Demuro Award for 230 Ash, honoring exceptional historic preservation; the Passive House certification for Kiln Apartments (the first of its kind in the United States), numerous IIDA Awards and more than 55 LEED project awards.
The 230 Ash building is a six-story mixed-use project based in Downtown Portland. The premium development offers housing for mixed-income tenants in the Skidmore and Old Town Historic District. The 122,000 square foot structure consists of 133 apartments that include half-studio and half one-bedroom options. The property upholds sustainability as a LEED Platinum certified project that features energy-efficient systems and low-flow water fixtures. Ground-floor retail space and a rooftop amenity deck are also present.
Bora Architecture & Interiors
720 SW Washington, Suite 800, Portland, OR 97205
Every work delivered by Bora Architecture & Interiors has high aesthetic value and a timeless charm. The firm’s standout projects have brought home a number of prestigious awards for the firm. In 2021, the studio received the National Award from the AIA and the Honor Award from AIA New Mexico. In 2020, the firm picked up the Architecture Award from AIA Oregon.
Principals for the practice include Brad Demby, Amy Donohue, John O’Toole, Jeanie Lai, Christopher Linn, Michael Tingley, and Stephen Weeks. Their areas of expertise include full-service architecture, interior design, and planning commissions. Sustainability is also factored into the firm’s projects; each development is efficient and conducive to daily living.
The Vista Pearl Condominiums in Portland features 149 housing units across 21 stories. The 350,000-square-foot structure stands on an urban site that offers scenic views of the West Hills and Cascade Mountains. Apartments include decks and large windows that bring plenty of daylight into the residential spaces.



